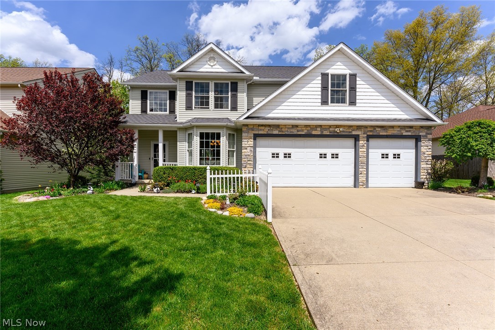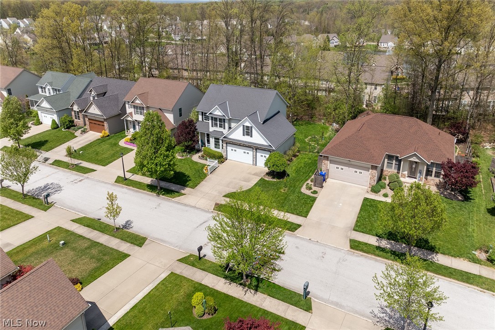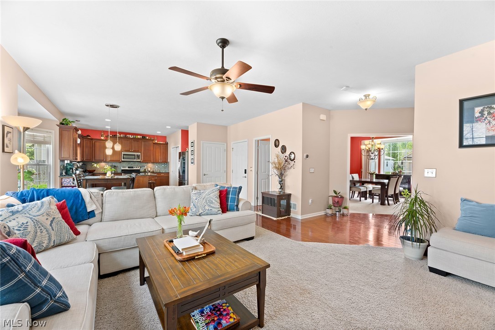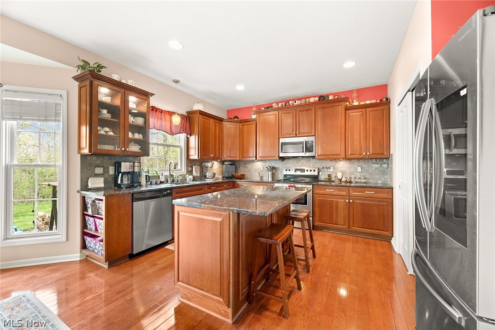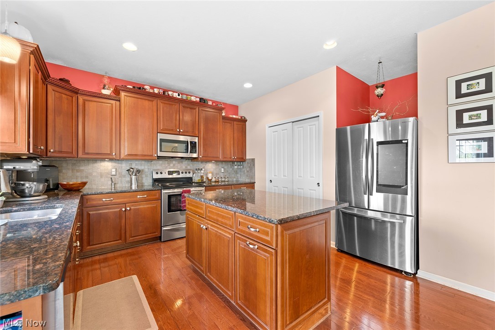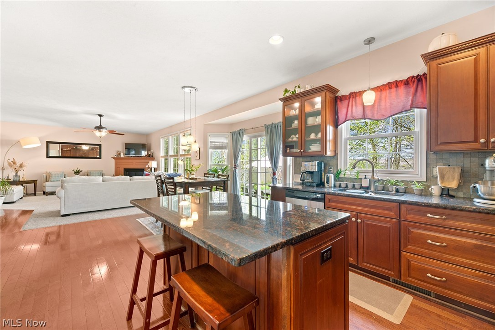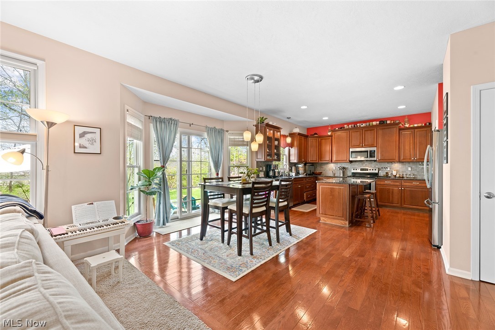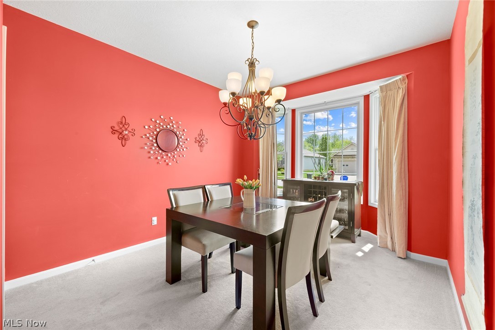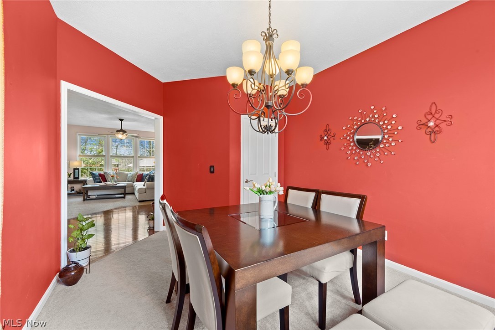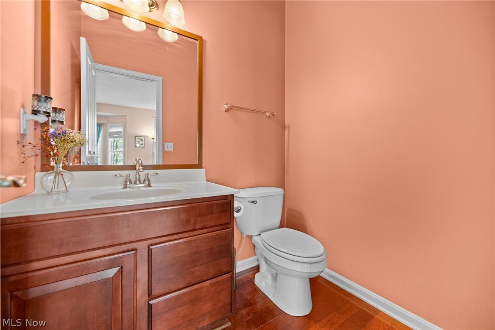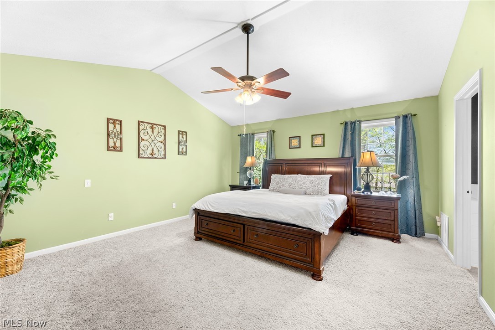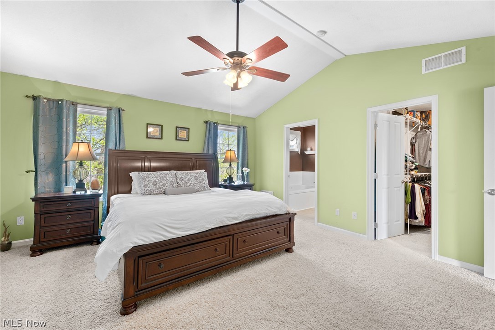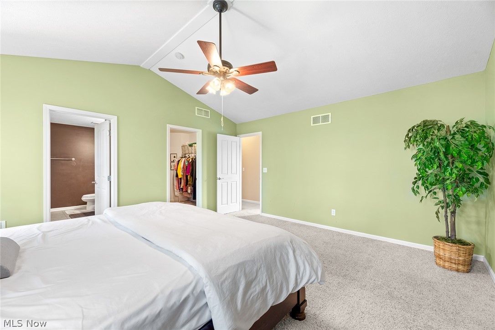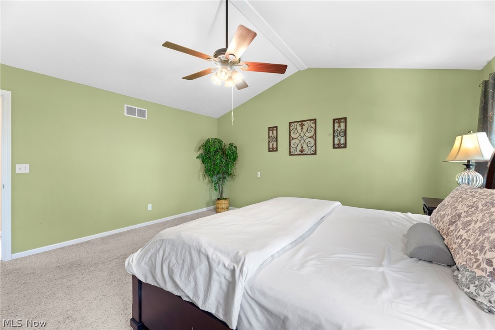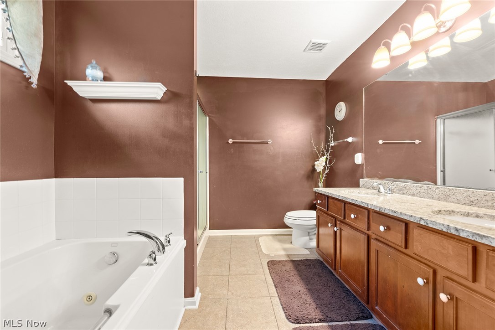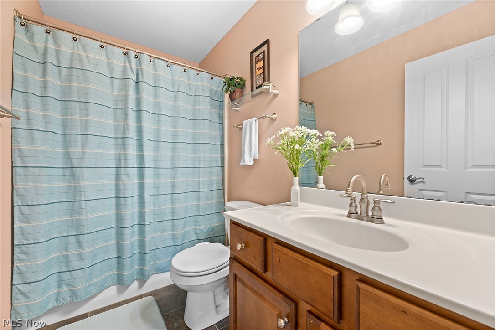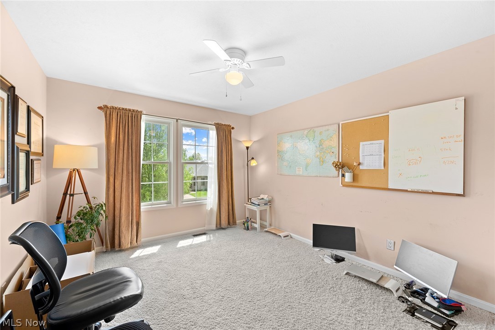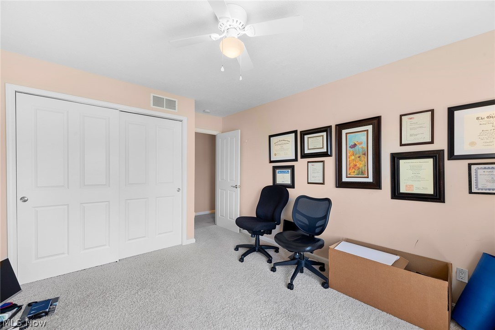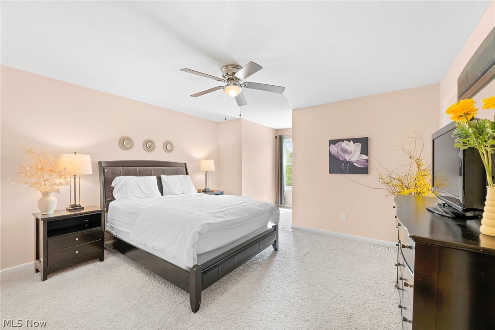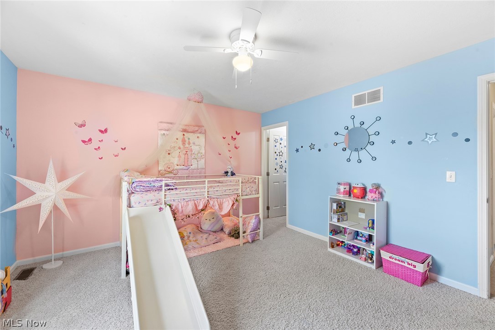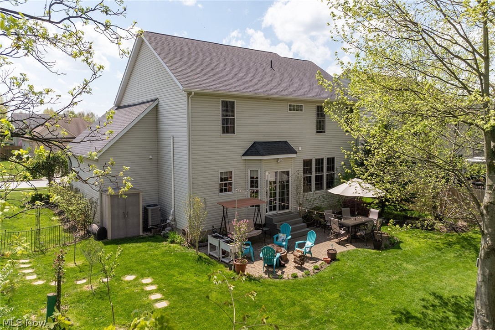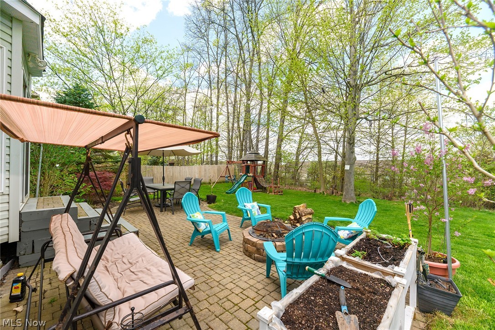73 Quartz Avenue | Peninsula
Beautiful 4 Bedroom Colonial available July 2024! Located in the Hudson City School District with the bus stop just yards from the driveway. This home boasts hardwood floors throughout the foyer and eat-in kitchen. Kitchen includes beautiful granite countertops with a center island and stainless steel appliances. The open floor plan includes a family room with corner fireplace.The formal dining room and half bath complete the first floor. As you walk up the stairs, you are greeted by the primary bedroom on the left and a cozy reading nook to your right. The primary bedroom features a large walk in closet, full bath with Jacuzzi tub and standing shower. Double sinks with granite countertops complete the room. Three additional bedrooms, an additional full bath and second floor laundry finish this floor. Full finished basement for additional entertainment plus a half bath. This home includes a large 3 car garage and a brick paver patio in the backyard. Schedule your showing today! MLSNow 5035425
Directions to property: N on 91, Left on Seasons, Left on State, Right on Bolder and Right on Quartz. Home is on the right


