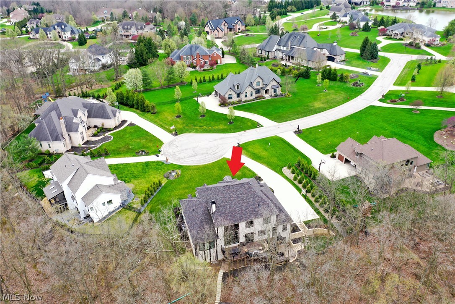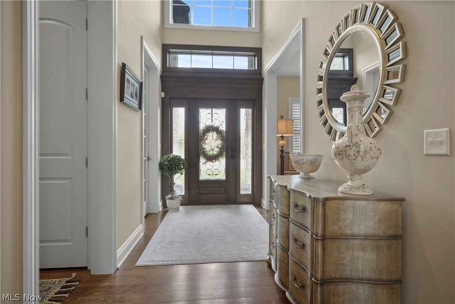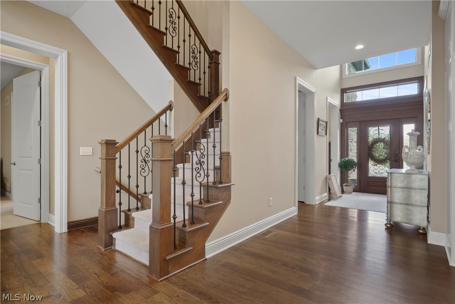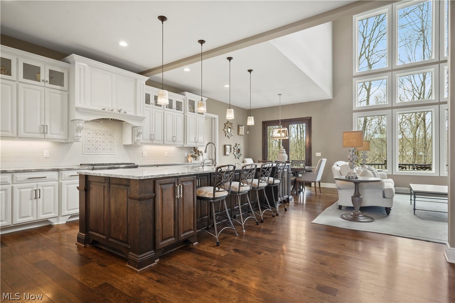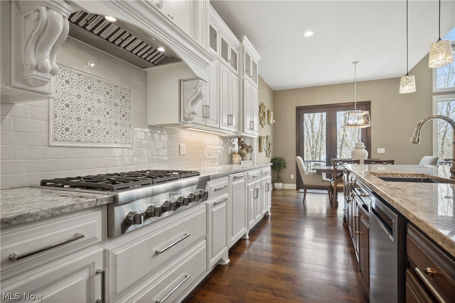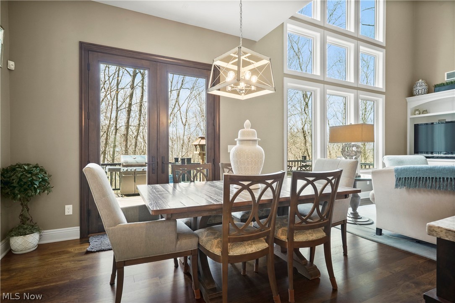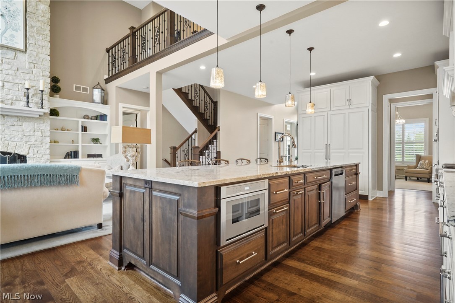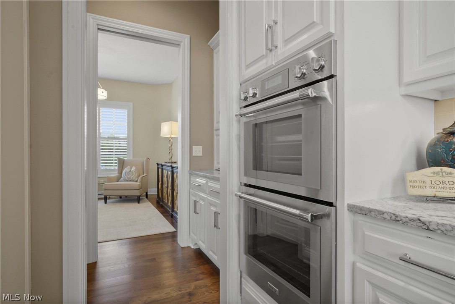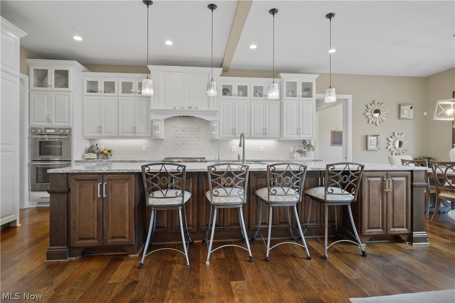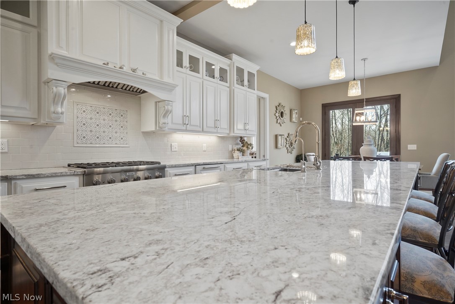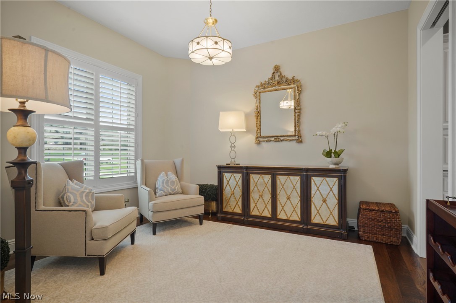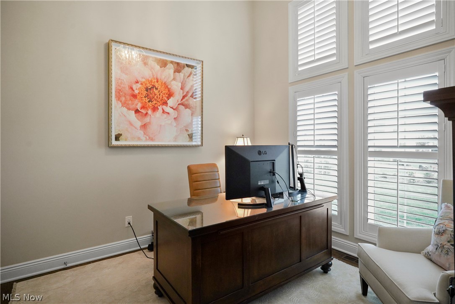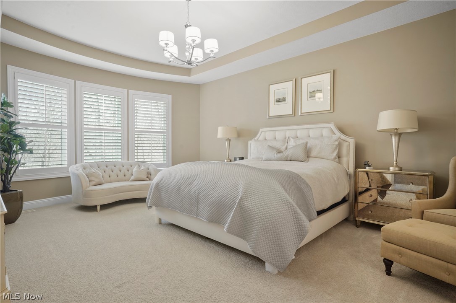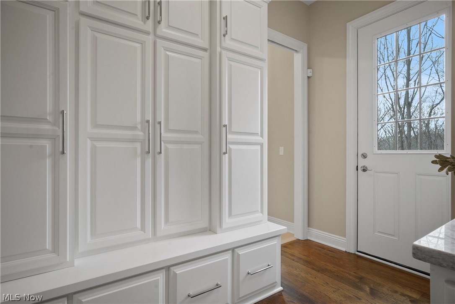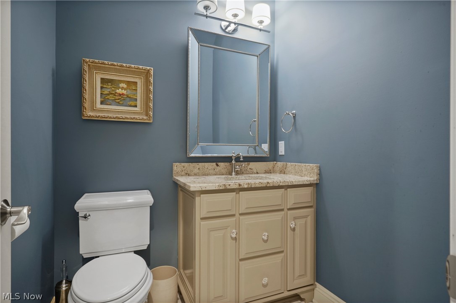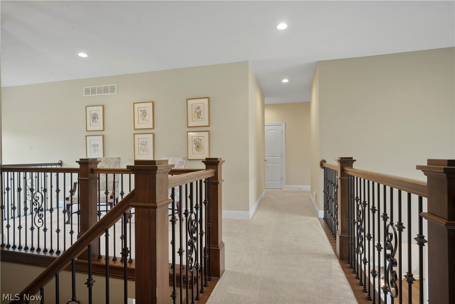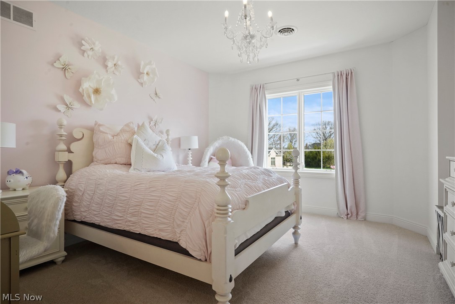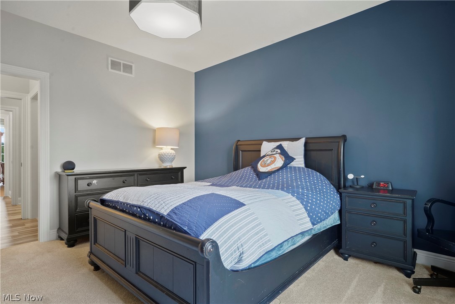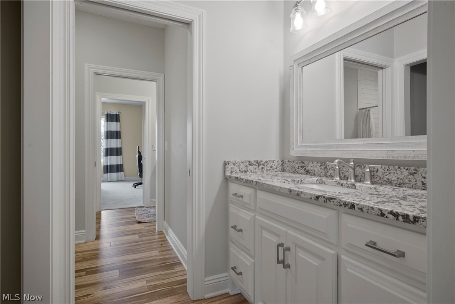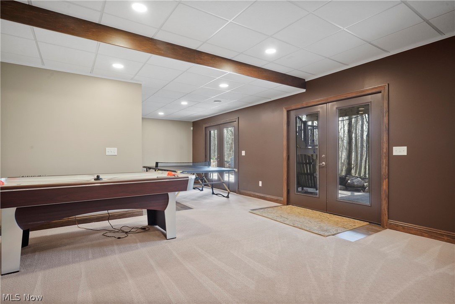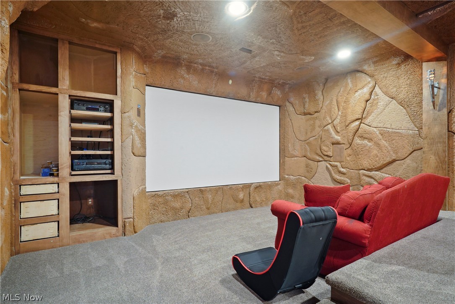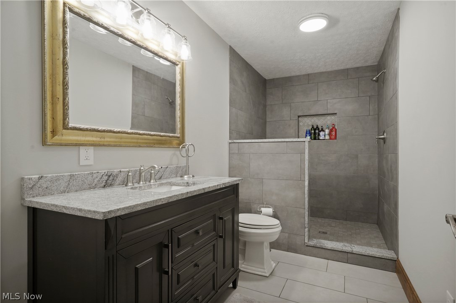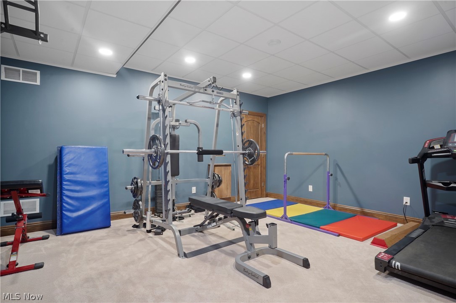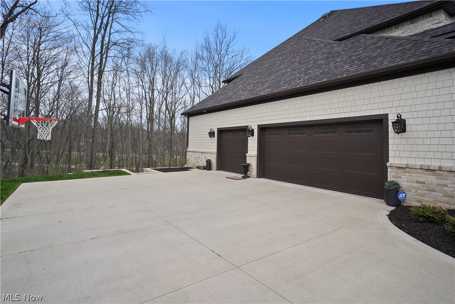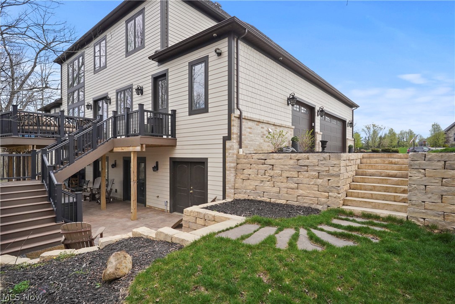3736 Braemar Drive | Richfield
Welcome to luxury living in the prestigious Glencarin Development! This newly built colonial, constructed in 2020, graces a sprawling 1.042-acre lot. Boasting 5 bedrooms and 4.5 bathrooms, including a first-floor master suite, this home offers unparalleled comfort and elegance. As you enter the grand 2-story foyer, you'll find an office perfectly situated off the entrance, providing a quiet retreat for work or study. The 2-story great room boasts a wood-burning fireplace, creating a warm and inviting ambiance for gatherings. The gourmet kitchen is a chef's dream, equipped with top-of-the-line appliances, granite countertops, a butler's pantry, double dishwashers, a walk-in pantry, and a spacious island for entertaining. Formal dining room connects as well for hosting memorable dinner parties. Step into the first-floor master suite, featuring a glamour bath and double walk-in closets, creating a sanctuary of relaxation and indulgence. Convenience meets luxury with first-floor laundry and writing area.\r\nThe second floor features3 bedrooms. 2 bedrooms sharing a bathroom, while another bedroom enjoys its own private bath. Discover a hidden bonus room upstairs, offering endless possibilities for customization and enjoyment.\r\nThe finished walk-out lower level adds an additional dimension of entertainment, featuring a spacious rec room, exercise room, full bath, and a theater room for cinematic experiences right at home. Storage is abundant throughout the home.\r\nCar enthusiasts will appreciate the 3-car garage with basement access, providing convenience and functionality. Enjoy outdoor living at its finest with an oversized Trex deck off the main level and a stamped concrete pad off the lower-level walk-out, Situated on a cul-de-sac street, this home offers the perfect blend of privacy and community. Benefit from public water and sewer services, as well as access to the award-winning Revere School District. 5th bedroom currently being used as a office on the first floor. MLSNow 5033728
Directions to property: Off Wheatley Rd


