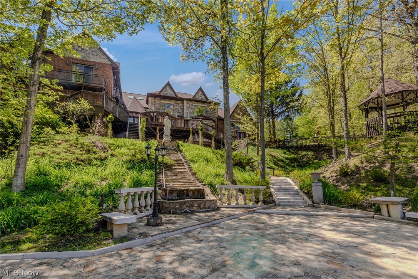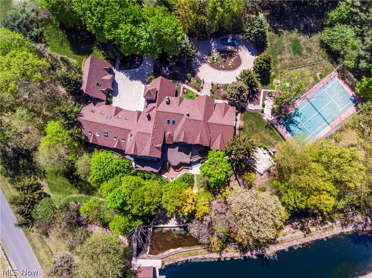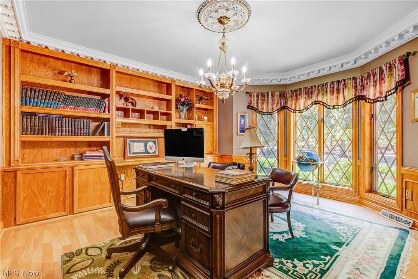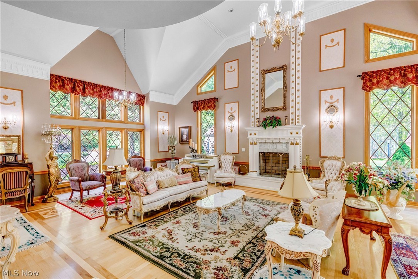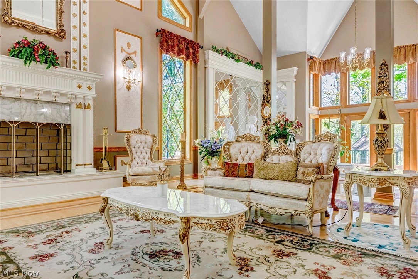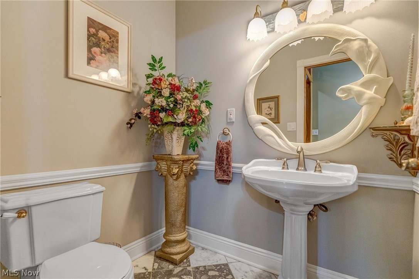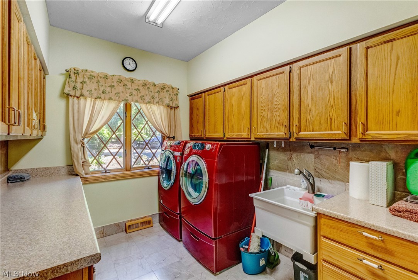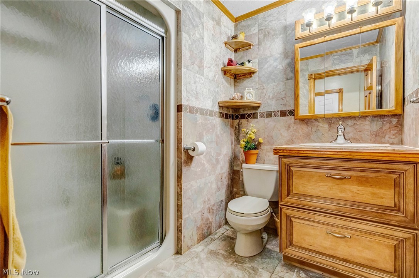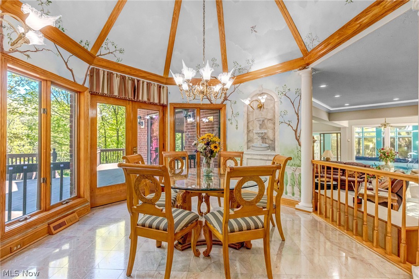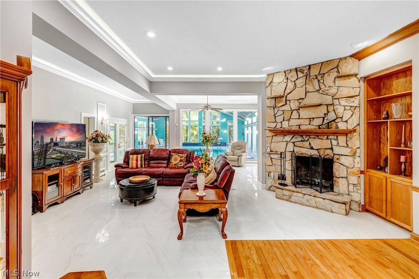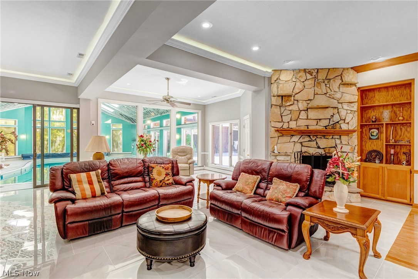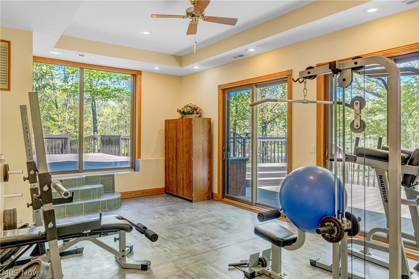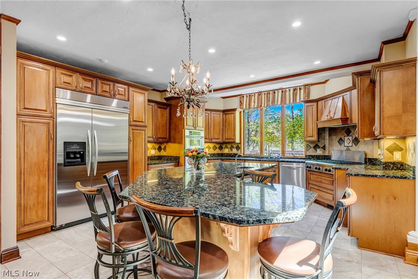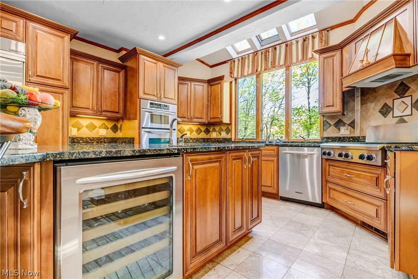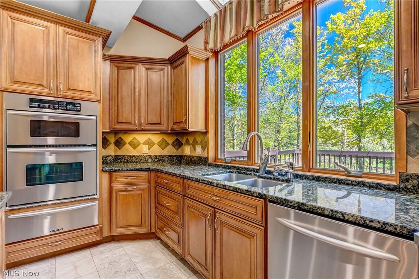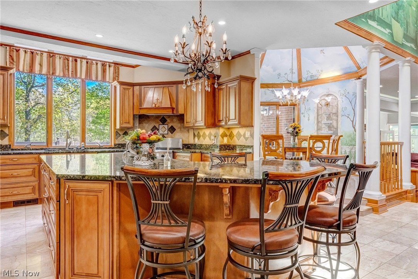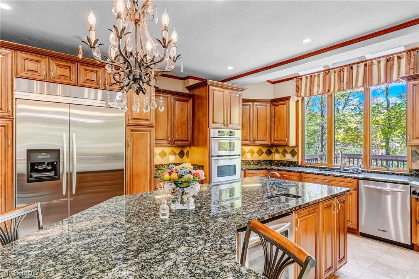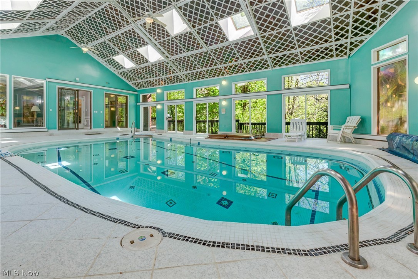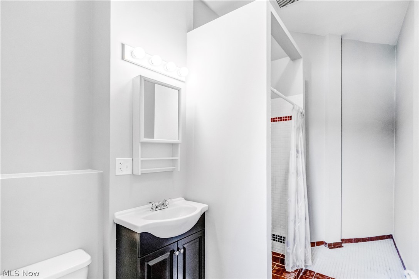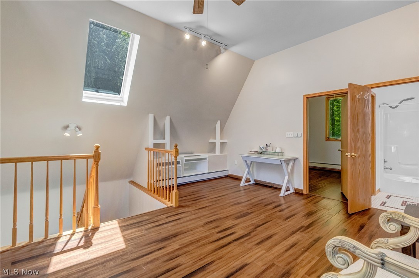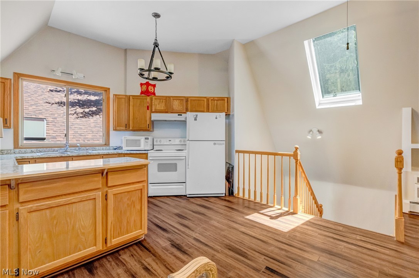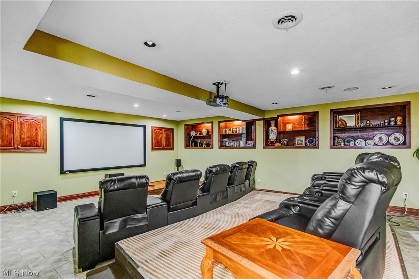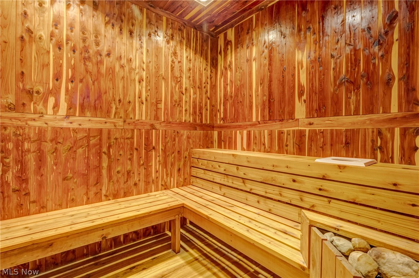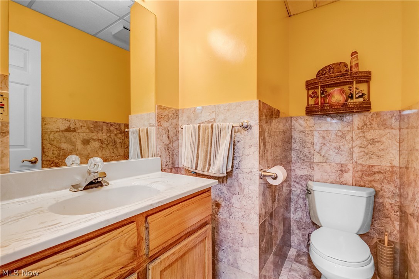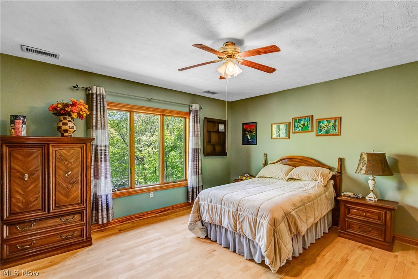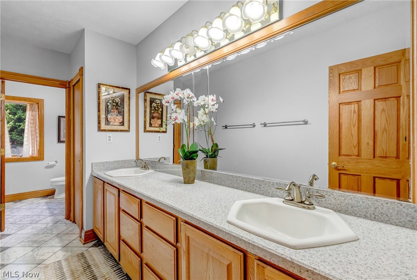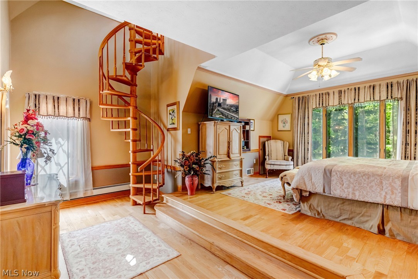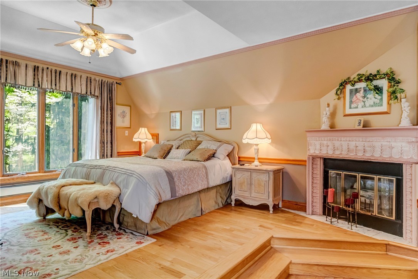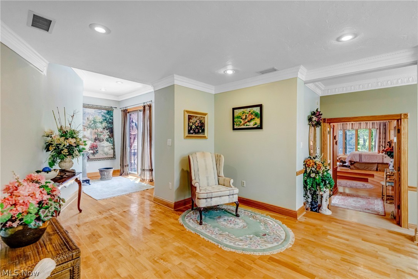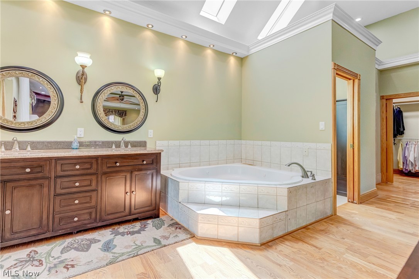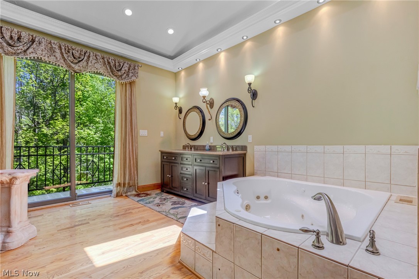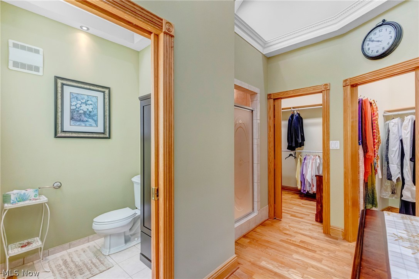5055 Timber Edge Drive | Richfield
Auction 6/06/24. The seller can accept an offer before the auction date. SUBMIT PRE-AUCTION OFFERS NOW! Not a distressed property. Live auction bidding commences at 8am on the auction date. List price is the suggested starting bid. 3% Buyer Premium applies for all sales. For information and instructions contact listing agent. Stunning gated estate boasting an array of amenities, including private guest quarters, a tennis court, pool, fishing pond, and more! This European resort-style residence spans over 10,000 sq ft of luxury living, nestled on 3.58 acres for ultimate privacy. Featuring 5 bedrooms, 10 baths, and a walkout lower level, this home includes a 5.5-car garage and RV garage for ample vehicle storage. The heart of this home is its gourmet kitchen, seamlessly flowing into the octagonal breakfast room, offering easy access to the outdoor oasis. Enjoy captivating views of the meticulously landscaped grounds from multiple decks and terraces overlooking the tranquil pond and waterfall. Inside, the kitchen adjoins the family room with a stone fireplace, overlooking the indoor pool complex where you can swim year-round, unwind in the jacuzzi, or exercise in your private gym. The grand two-story Great Room with fireplace, private office, and formal dining room provide elegant spaces for entertaining. Upstairs, discover two owner suites, one with a private balcony and the other with an observation tower, along with three additional bedrooms, two lofts, and two baths. The walkout lower level offers a full kitchen and bar, media room, sauna, and rec room with fireplace. Recent updates include a new roof and skylights over the pool complex with rain sensors for added convenience. Experience the epitome of luxury living MLSNow 5035463
Directions to property: Brecksville Rd. to Townsend Rd. to Forest Run to Timber Edge Dr.




