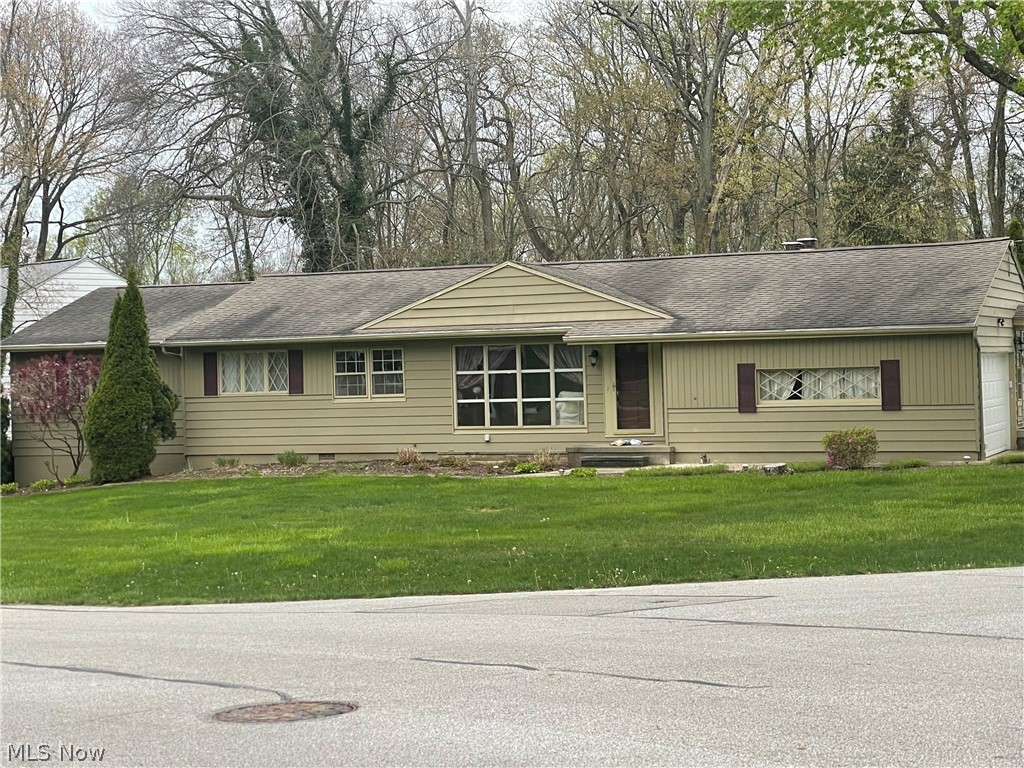3060 W Edgerton Road | Silver Lake
Spacious ranch style home on a corner lot in desired Silver Lake neighborhood. This home has a formal living room with knotty pine paneling and built-in features. The picture front window gives a view of the sprawling front yard. The four first floor bedrooms are located down the side hallway of the home. The master bedroom is located at the end of the hallway with a master bathroom and deck overlooking the backyard. The central point of the home is an eat-in kitchen with appliances provided by the landlord, including refrigerator, stove, oven, and built-in microwave. Off the kitchen is formal dining with a decorative (non-working) fireplace and knotty pine paneling. With a view of the view of the backyard is a spacious family room with a working fireplace and deck. The basement is semi-finished with a rec room, half bathroom, laundry room, and a storage room. There is a two-car attached garage. The landlord will mow the yard and provide mulch once a year. Attic space and under house storage are not available to residents. This home is able to receive the discounts to the Cuyahoga Falls city natatorium with a full year membership, but the home is not part of the lake membership. Tenants are responsible for all utilities. All interested parties will be asked to apply online with a $55 application fee per adult. Home is occupied and will require a 48 hour notice for agent to communicate showing requests. MLSNow 5033349
Directions to property: East on Graham Road from Rt. 8, right on Graham Rd., right on Harriet Rd., right on 3060 W. Edgerton Rd.













































